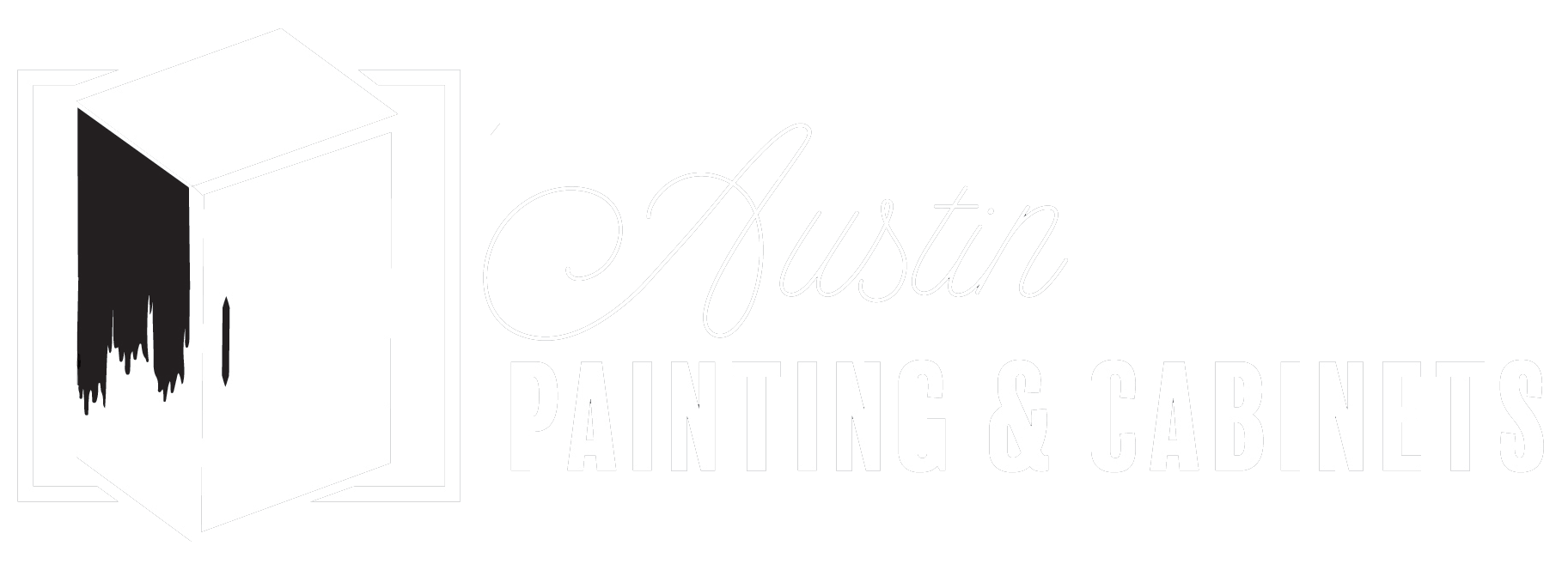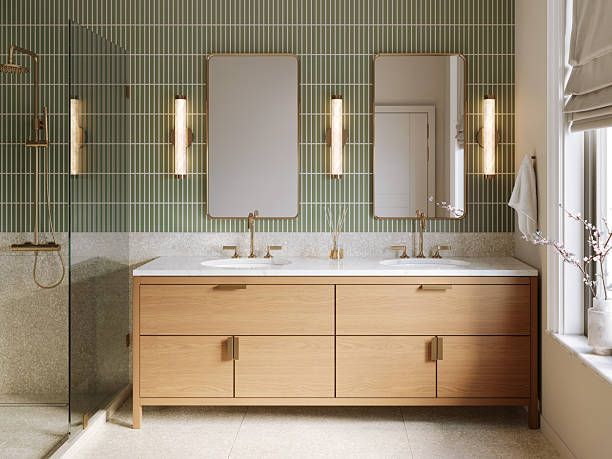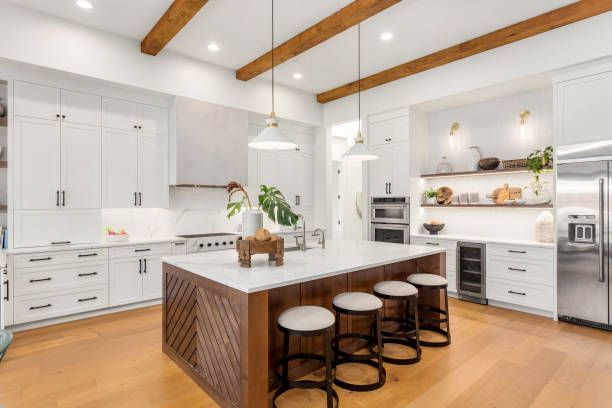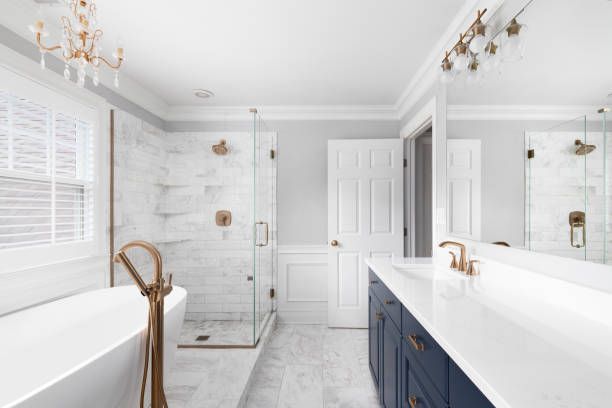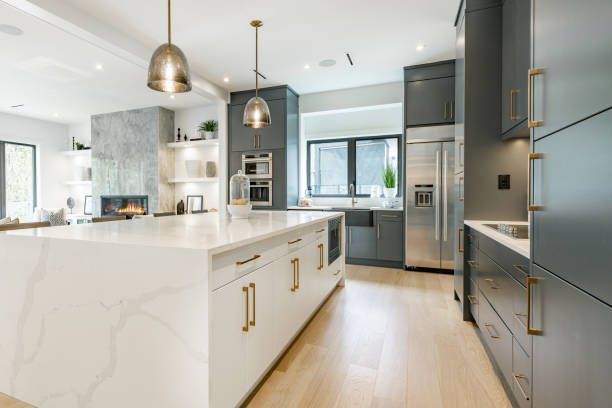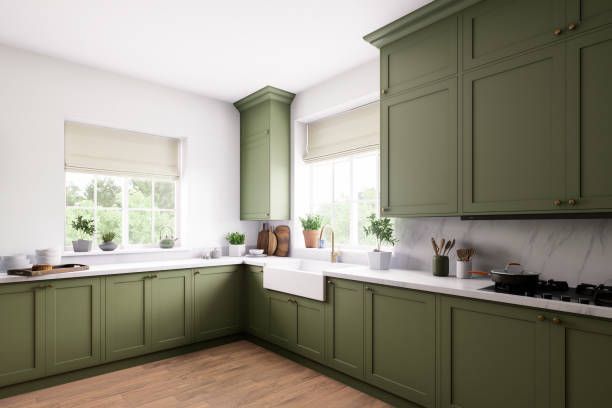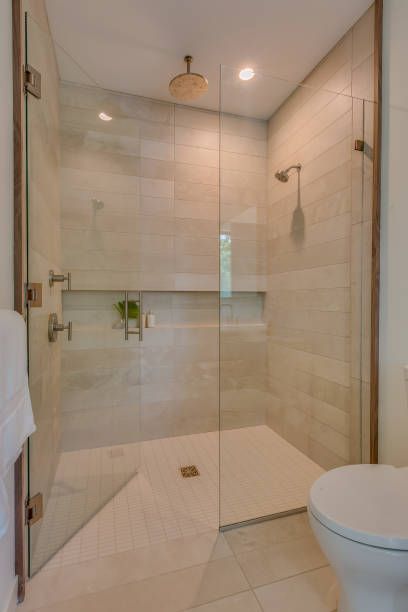Best Kitchen Remodel Layouts for Austin Homes
Best Kitchen Remodel Layouts for Austin Homes
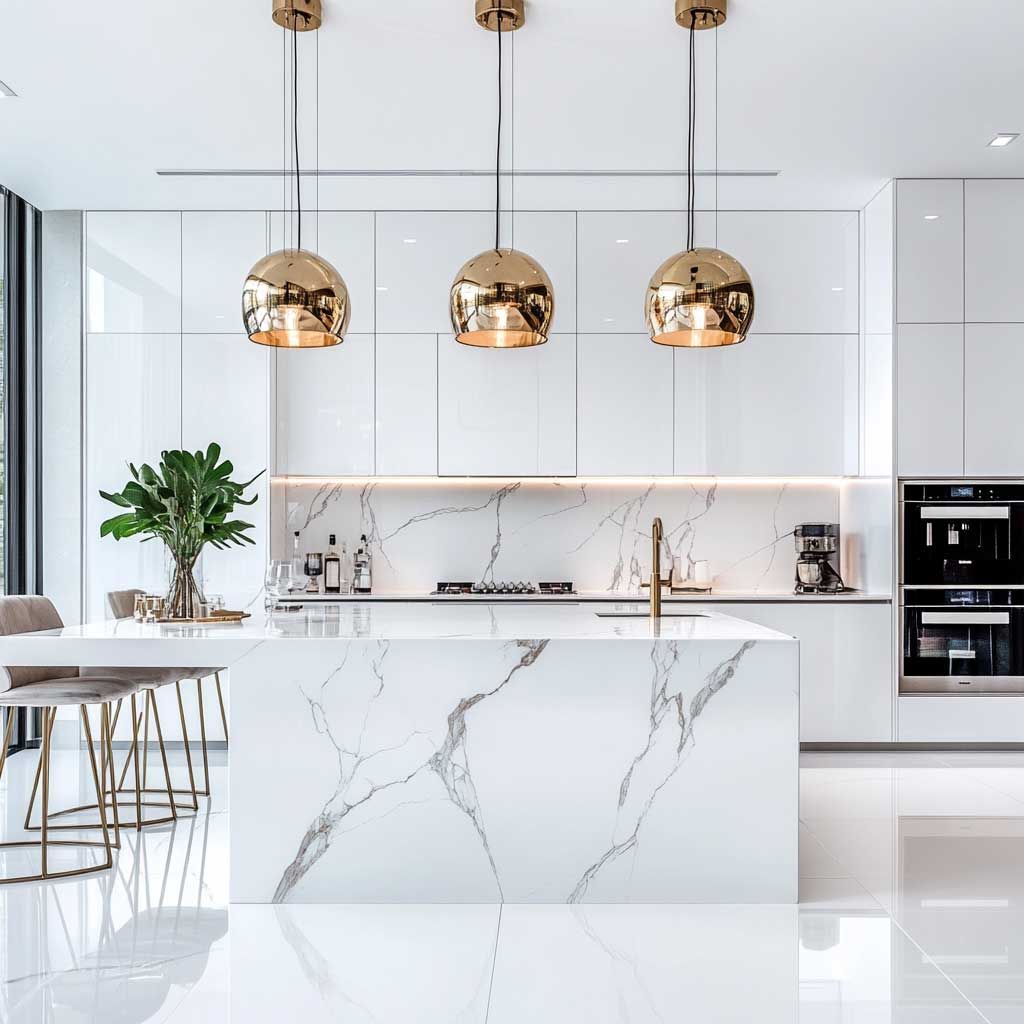
Planning a kitchen remodel in Austin starts with one of the most important choices you’ll make: the layout. Your plan doesn’t just determine how the kitchen looks—it sets the flow of cooking, storage capacity, and even the resale appeal of your home. Below, we break down the layouts Austin homeowners ask for most and how each one can support your design and budget goals.
Our team specializes in complete kitchen remodeling in Austin , guiding homeowners from space planning and cabinetry design to countertops, backsplash, lighting, and paint. Whether you love classic shaker doors, a slim shaker profile, or a sleek European frameless look, we’ll pair the right cabinet style with durable surfaces like quartz, granite, quartzite, or marble.
1. Open-Concept Kitchen with Island
Open-concept layouts are consistently popular for a kitchen remodel in Austin. Removing walls creates a natural connection between kitchen, dining, and living areas, and a large island becomes a command center for prep, seating, and storage. Islands finished in quartz or quartzite deliver a crisp, upscale look while standing up to daily use.
2. U-Shape Kitchen Layout
Wrapping cabinets and counters around three sides, a U-shape layout maximizes storage and creates efficient work zones. It’s a great fit for medium-to-large kitchens where you want abundant base storage, tall pantries, and a tight work triangle between sink, range, and refrigeration. Pairing the footprint with semi-custom cabinetry —for example, a custom-painted slim shaker—keeps the room highly functional without sacrificing style.
3. L-Shape Kitchen Layout
An L-shape keeps two adjacent runs of cabinetry while opening the remaining sides to dining or living space. The result is a flexible plan that works well in both compact and open floor plans across Austin. Many homeowners add a movable or built-in island for extra prep space; others lean on tall pantry cabinets and floating shelves to mix storage and display.
4. Galley Kitchen Layout
For narrow footprints—common in older neighborhoods and condos—a galley plan with two parallel runs can feel incredibly efficient. Upgrading to frameless European cabinets reduces visual bulk and maximizes interior space, while durable quartz surfaces keep seams minimal and maintenance simple. Good lighting and a light, continuous backsplash help the room feel open and bright.
5. Island-Focused Designs
Some remodels are built around the island itself. Oversized islands can incorporate seating, a prep sink, recycling pull-outs, and even refrigeration drawers. Finishing the island in a contrasting cabinet color—then topping it with quartzite or marble—creates a focal point that elevates the entire kitchen.
Choosing the Right Layout for Your Austin Home
The “best” layout comes down to your space and how you live. Families who entertain frequently often prefer an open plan with a large island, while homeowners in tighter footprints may gain more function from a well-planned galley. Material selections seal the deal: high-quality cabinetry hardware, durable countertops, and a well-detailed backsplash can make any footprint feel custom.
We recently shared a quick update on layouts and planning on our Google profile—if you’re comparing options, you can see our latest Google Business Profile post about kitchen remodel layouts in Austin for a bite-size overview.
Materials That Elevate Any Layout
Cabinetry sets the tone. Many Austin homeowners choose classic shaker for timeless appeal, slim shaker for a cleaner modern line, or frameless European for a minimalist look with maximum storage. Countertops like quartz, granite, quartzite, and marble shape both aesthetics and upkeep, while tile, lighting, and paint complete the design. If you’re planning scope and budget across multiple rooms, our breakdown of bathroom remodel costs in Austin offers a helpful comparison point for timelines and finishes.
Start Your Kitchen Remodel
Choosing the right layout is just the first step. Homeowners turn to us for expert kitchen remodeling in Austin because we align layout, cabinetry, countertops, and finishes with how you actually use your space—then execute cleanly on schedule.
If you’re exploring broader updates, we also announced expanded capabilities for full bath projects—our note on bringing bathroom remodeling to Austin homeowners covers how we coordinate cabinetry, tile, glass, and paint under one roof.
📞 Call or text 512-763-9976 to schedule your complimentary kitchen remodeling consultation in Austin.
Thanks for reading! Please like and share.
